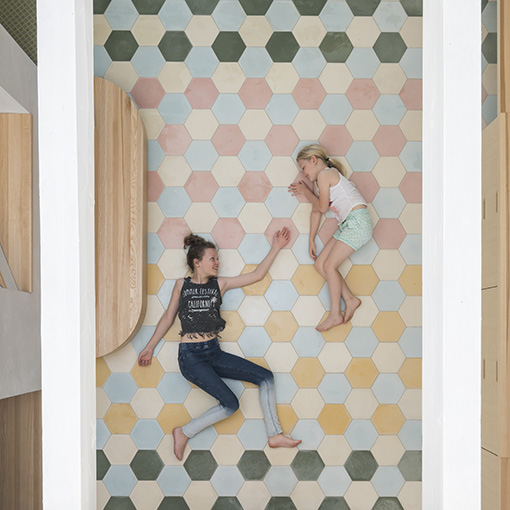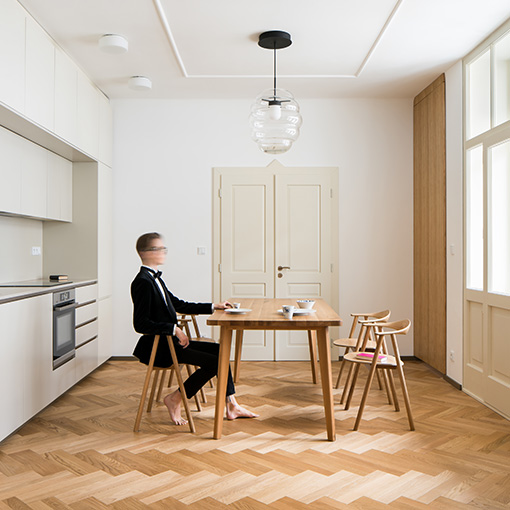Step 3. – Architectural sketch
The core of cooperation with an architect is the preparation of the architectural sketch or draft. The interaction between you and us is the most intense during this stage. Based on the nature of your proposal, quote and other factors, we prepare various solutions for the property (area/house/disposition) and atmosphere which we would like to reach. All the variables are introduced to you in our office where we can discuss the advantages and disadvantages of the concept. You will get these printed and in electronic copy. You can discuss it with your grandma or the supervisory board and choose the prefered version which will be elaborated on afterwards.
After that, we agree on a complex concept of how the draft should look. We have opinions on anything you can think of: shapes, colours, materials, surfaces--starting from a roof covering, finishing with a kitchen tap. The draft is given to you again like an open book. Key materials and colour samples will be presented to you in person in the office. All the final decisions which might need to be made at any moment of the realisation are clearly arranged and presented.
We bear in mind your thoughts from the beginning. That is how we differ from the majority of our competitors: our sketches are very detailed. We think about the draft from the beginning until the end - how to design everything in such a way that the realisation happens the way we want it.
Years of experience have taught us that successful architecture is mainly a well-coordinated jigsaw puzzle where all the pieces fit together.








