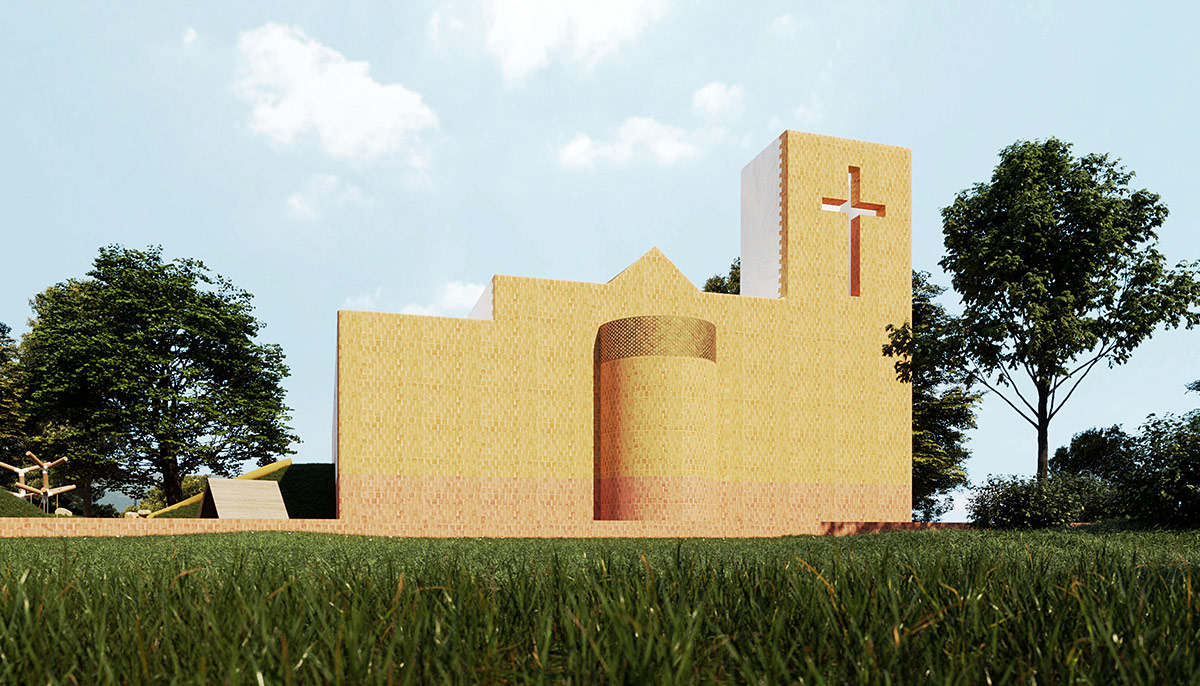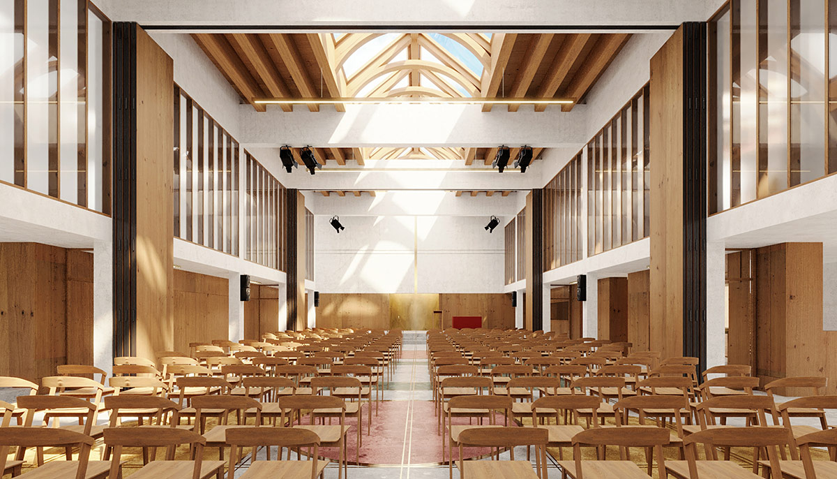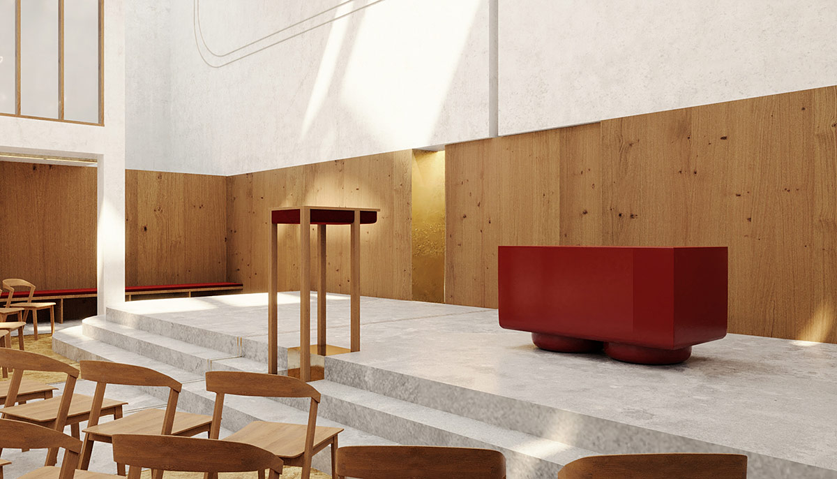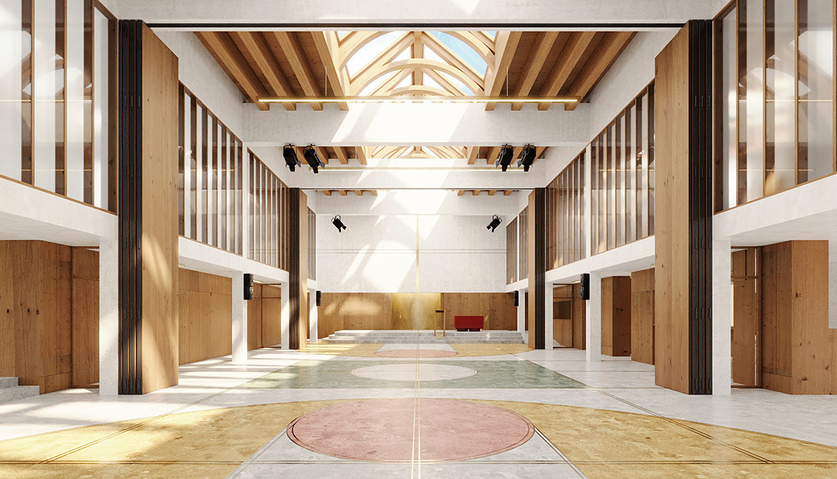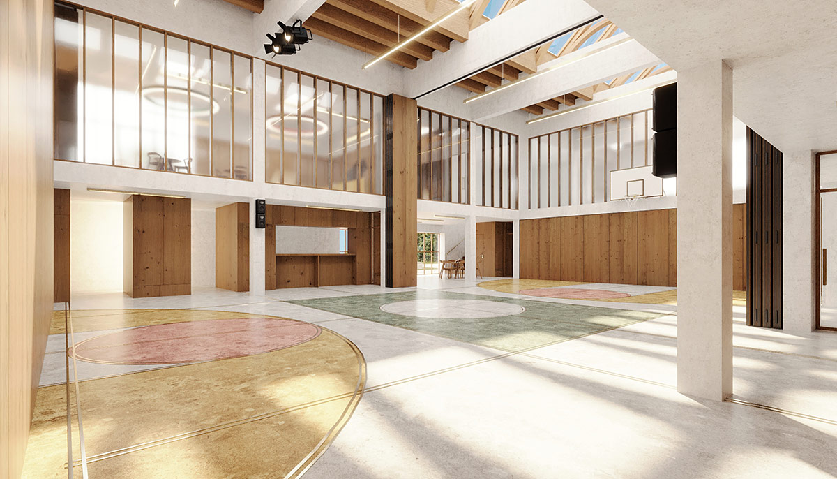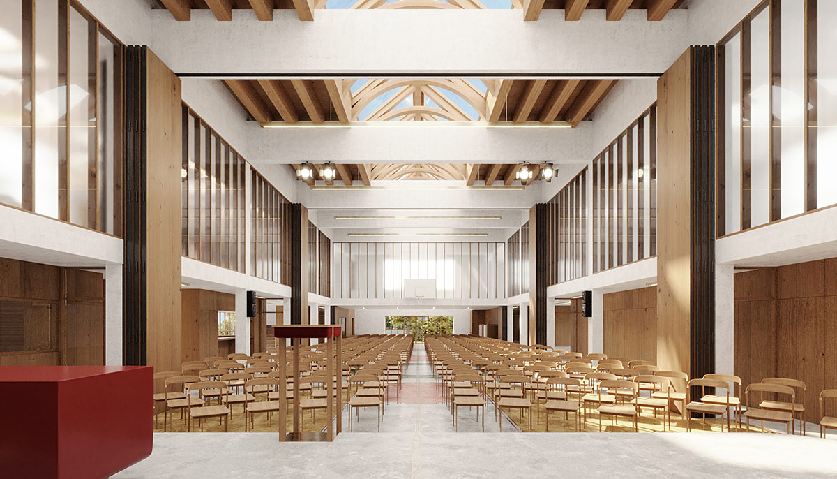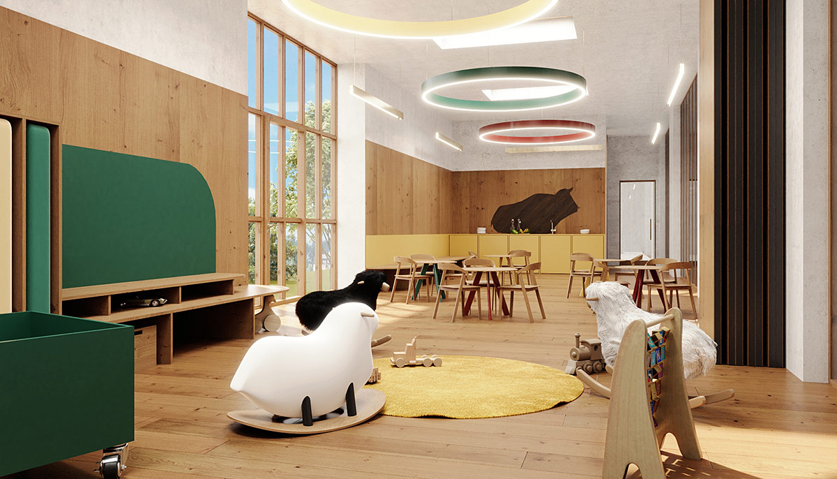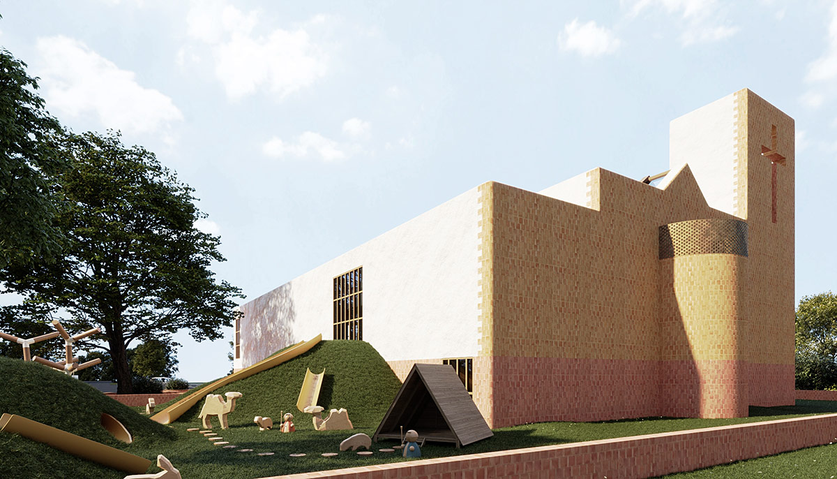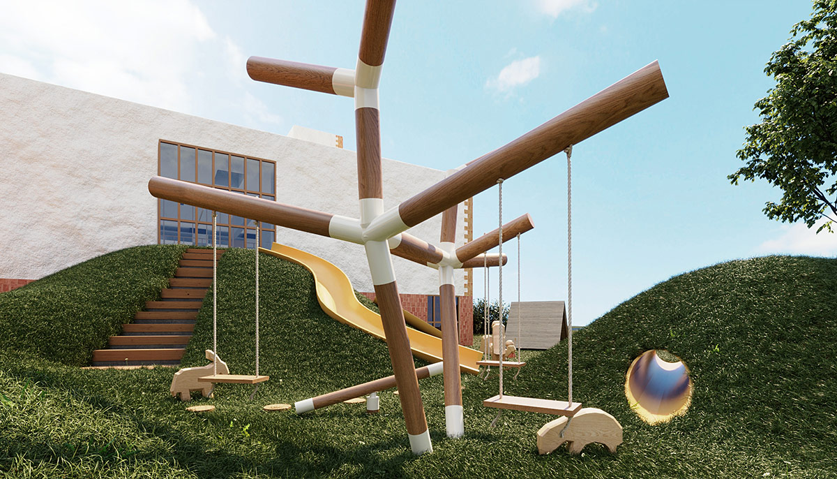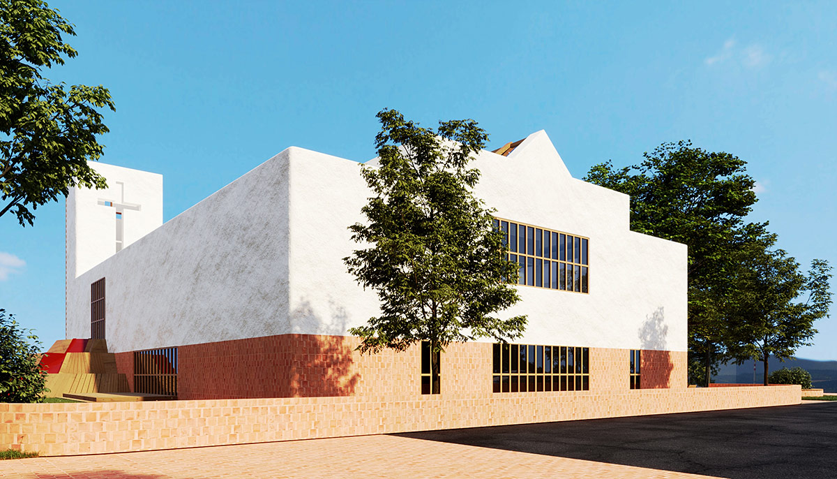Church for Weekdays
On the one hand, there is a lively Christian community running a variety of local activities, on the other hand a developer who is building a huge part of the city in the neighborhood. The number of Christians is growing and will not fit into their church anymore, houses will be added by the developer and kindergartens will not be available to them. What if they came to an agreement and cooperated on the building of a kindergarten and an evangelical prayer house - a community center in one place - in the middle of the newly built neighborhood?
The proposal combines a prayer house for an evangelical church of 200 adult members and the same number of children with a kindergarten of three classes with the necessary facilities for both. The focus is on an elevated multi-purpose hall, whose basilic lighting spreads out over the kindergarten class on the first floor. The kindergartens have extremely high standard requirements for daylight in their floor plan. Therefore, the "waste" light that otherwise "ends up on the wall" is let through the glass walls further into the hall. By the side illumination, the prayer room loosely follows the classical typology of Christian buildings, dated from the time when the first large groups of Christians on European soil began to gather in Roman covered markets - in the basilicas. The design principle is the shared and multipurpose operation of all parts of the building, including the divisible main hall so that they can be used continuously throughout the week, not only on Sunday.
